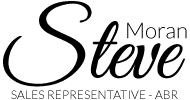Description
A fantastic opportunity awaits! This stunning 3-bedroom end-unit townhouse offers a spacious and modern living experience with the bonus of a legal side entrance to the basement. Upgraded stylish Kitchen w/Island W/St. Steel Appliances, Premium Quartz countertop, and Backsplash. Hardwood floor throughout!! Double Door Entry to Master Bedroom With W/I Closet And 4Pc. Ensuite!! Three Large Size Bedrooms!! Hardwood Staircase!! Freshly Painted!! Full of natural light, children's Paradise (fenced), and carpet-free home!! No House at the Back. Upgraded Porcelain tiles on the main floor & in the Bathroom 2nd floor. Pie-shaped big backyard to all the fun activities throughout the year. washrooms are newly built on the main & 1st floor.
Additional Details
-
- Community
- Brampton West
-
- Lot Size
- 15.24 X 134.71 Ft.
-
- Approx Sq Ft
- 1500-2000
-
- Building Type
- Att/Row/Townhouse
-
- Building Style
- 2-Storey
-
- Taxes
- $5069 (2024)
-
- Garage Space
- 1
-
- Garage Type
- Attached
-
- Parking Space
- 4
-
- Air Conditioning
- Central Air
-
- Heating Type
- Forced Air
-
- Kitchen
- 2
-
- Kitchen Plus
- 1
-
- Basement
- Apartment, Finished with Walk-Out
-
- Pool
- None
-
- Listing Brokerage
- ROYAL LEPAGE FLOWER CITY REALTY
Receive an Instant Property Analysis generated by state of the art Artificial Intelligence.
Comparable Sold Properties and similar active properties sorted in a chart, allowing you to analyze the dynamics of this property.





















































